
COSTABELLE WAY
LA JOLLA | RESIDENTIAL PROJECT
We were hired by the developer to re-design the floor plan and manage all design decisions during construction. Design included exterior, landscape, interior floor plans, finishes, fixtures and appliances. We also specified furnishings for this property. This home sat on the hillside for 10 years framed and open to the elements. The original architecture was Spanish with many small rooms and wall divisions. We transformed the home and opened up walls were we could. We also created an outdoor living area protected from the elements. The base floor is completely designed for entertaining. There is a bar, theater, pool room and spa area for a luxurious life. We worked with the developer and Investment company to prepare and adjust architectural plans for approval. To goal of this design was to create a warm contemporary that fit a coastal aesthetic. The exterior was very clean and modern and we chose a warmer tone cabinetry and furnishings to give the home some warmth and coziness.
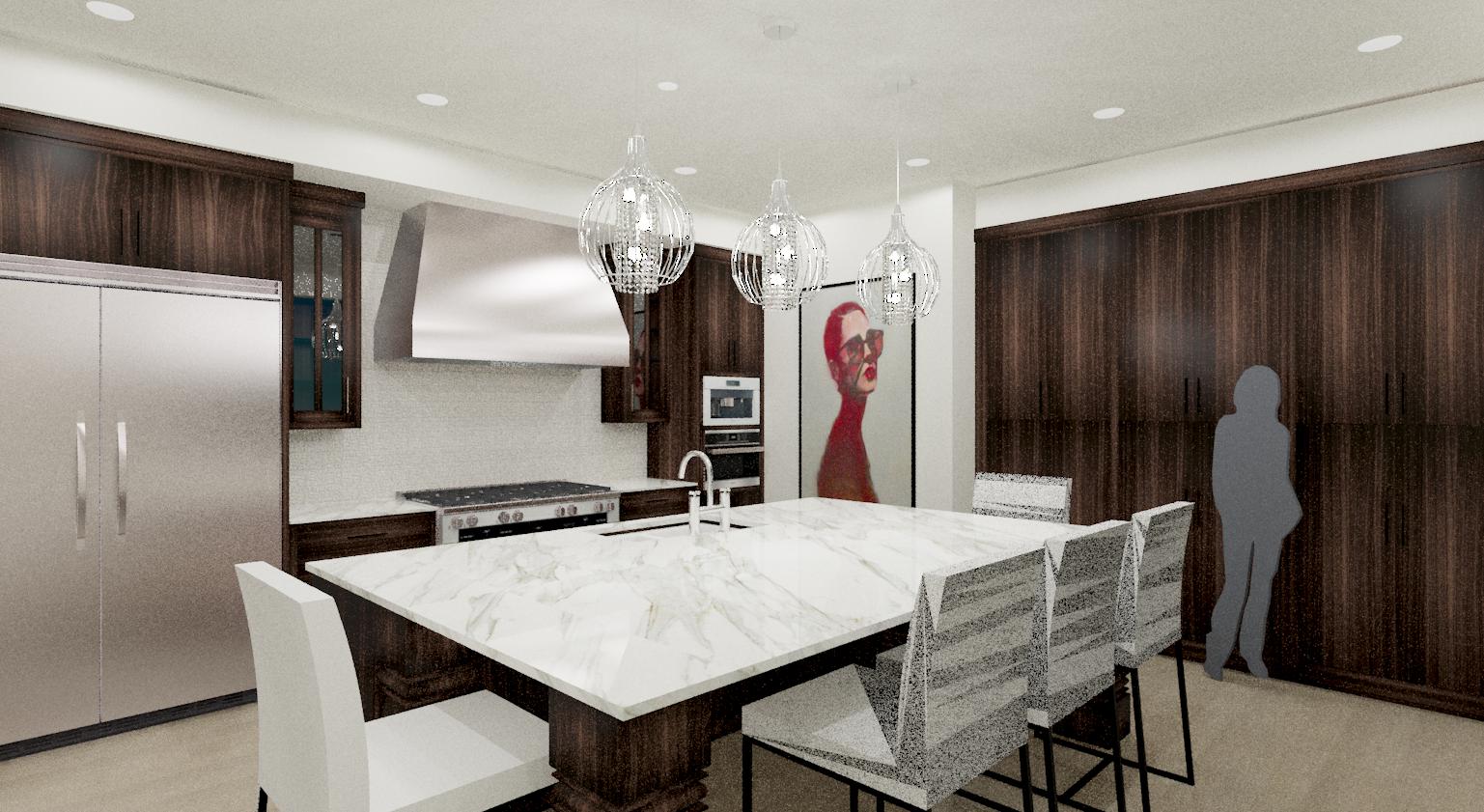
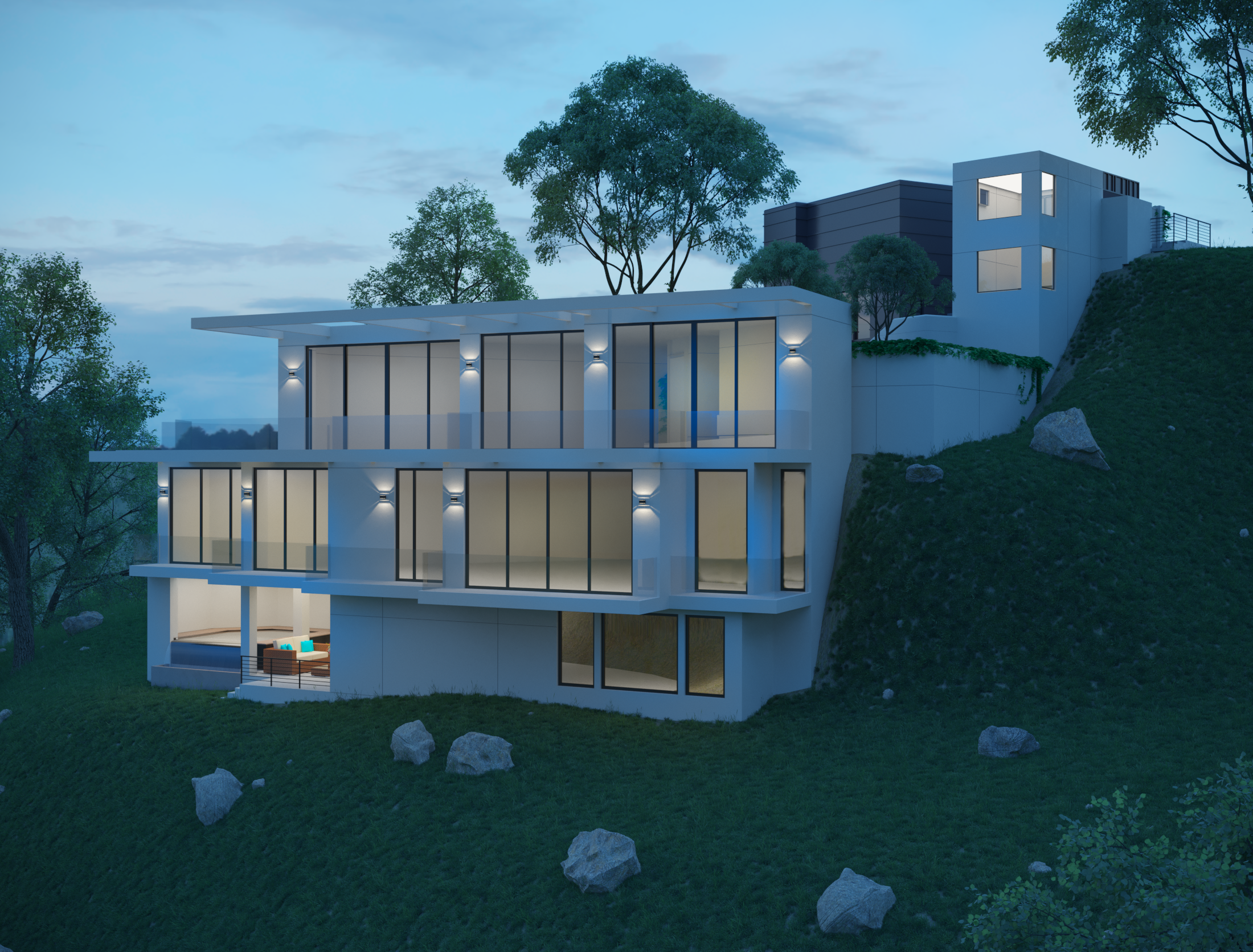


Photo by Brandon Beechler
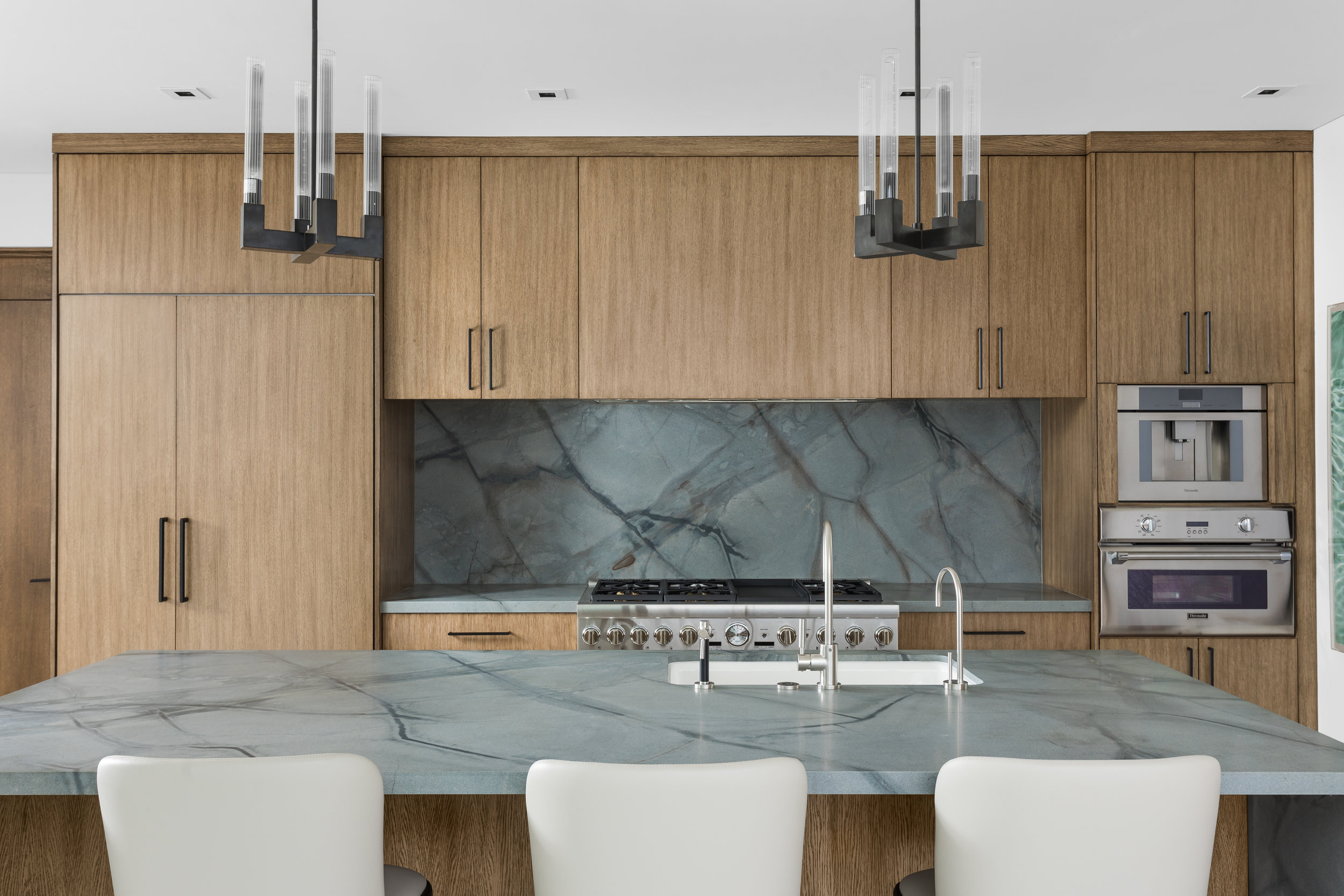
Photo by Brandon Beechler
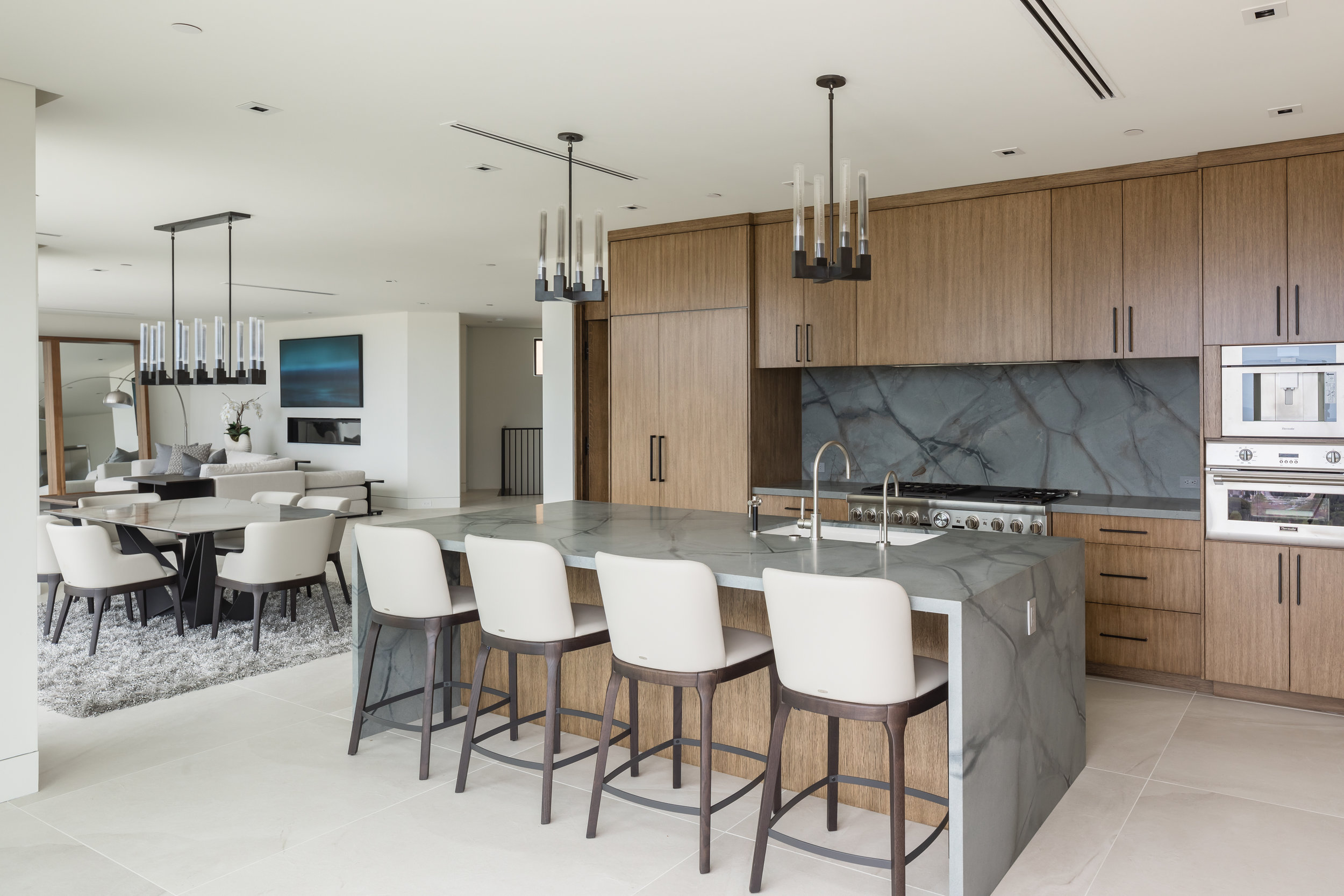
Photo by Brandon Beechler
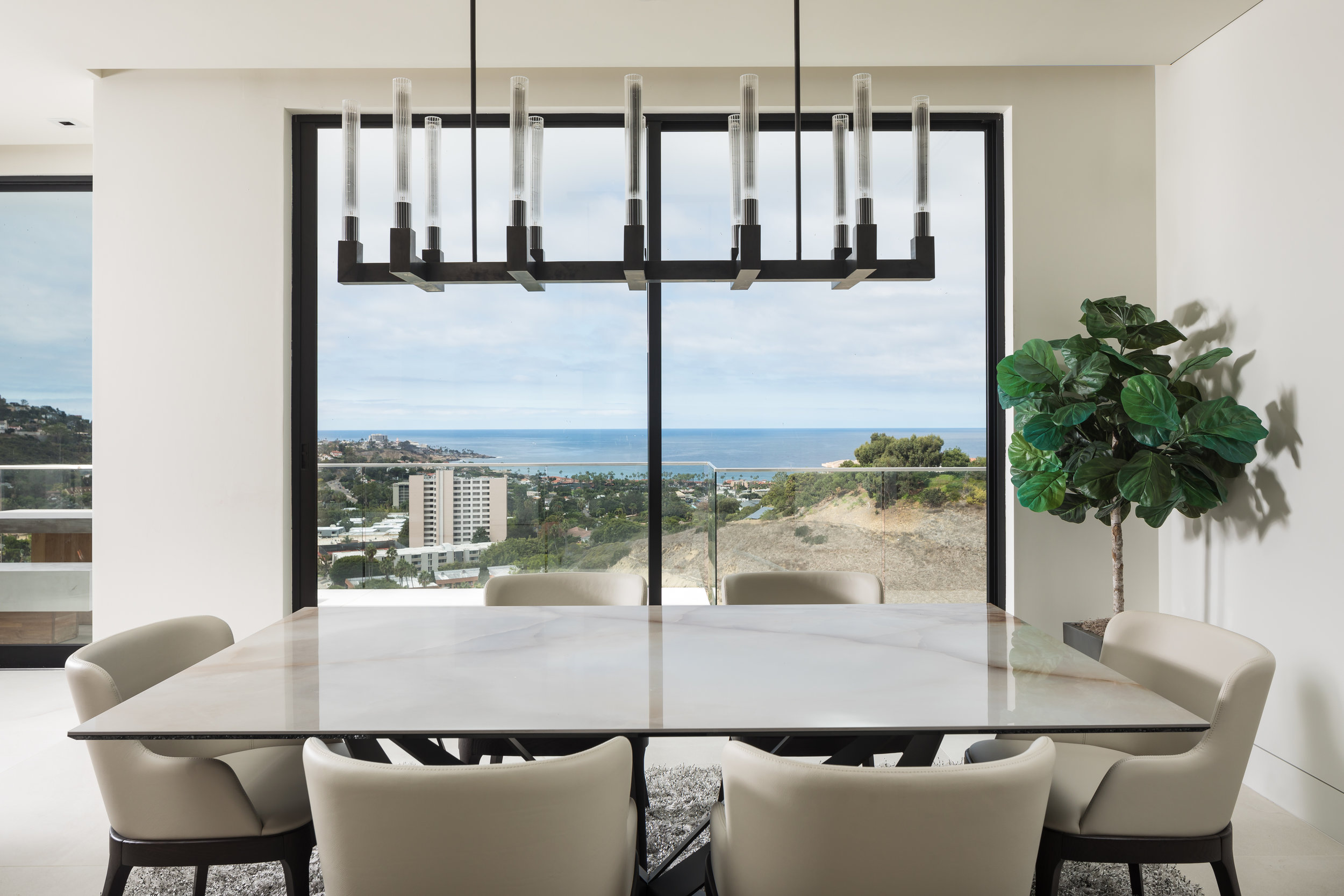
Photo by Brandon Beechler
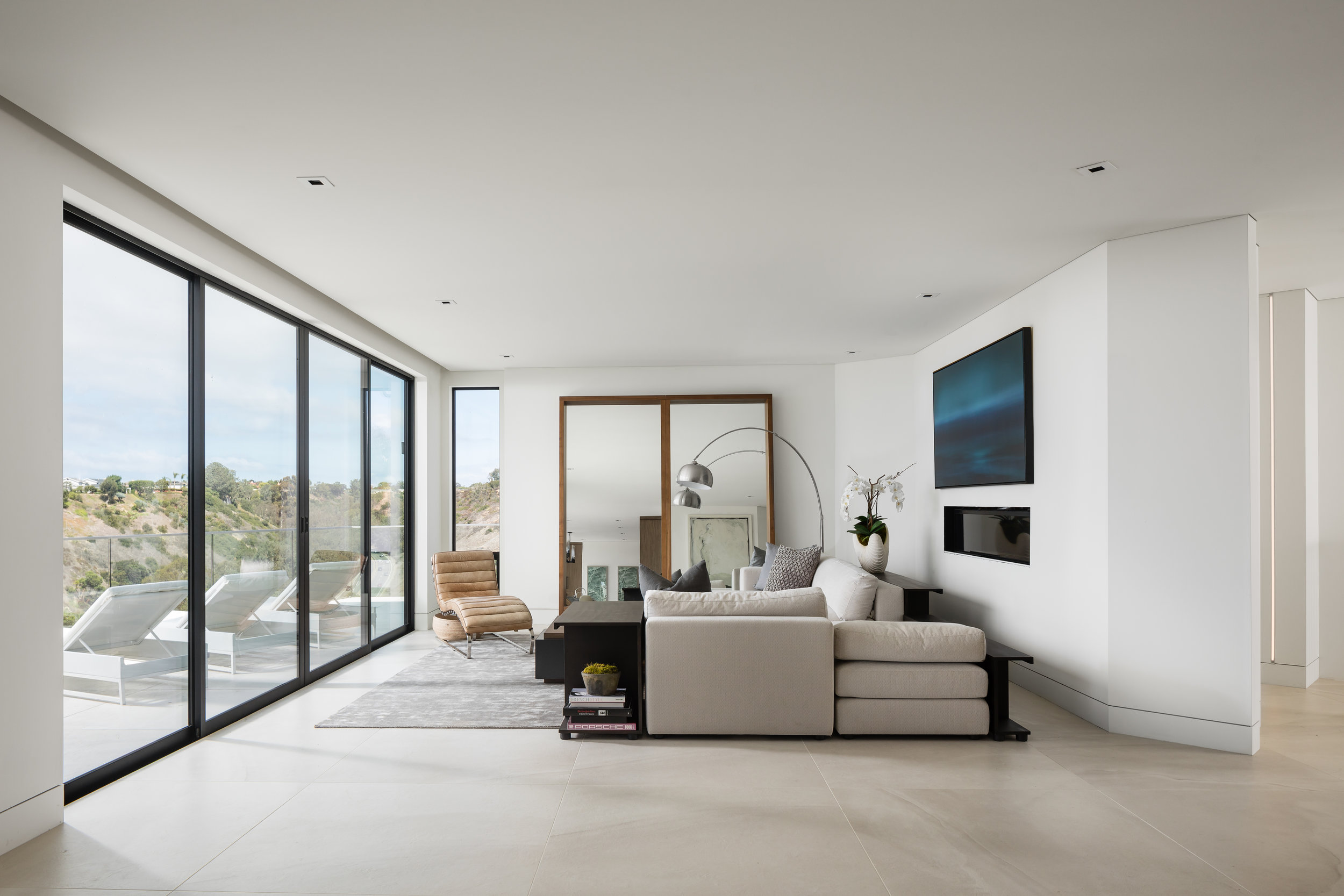
Photo by Brandon Beechler
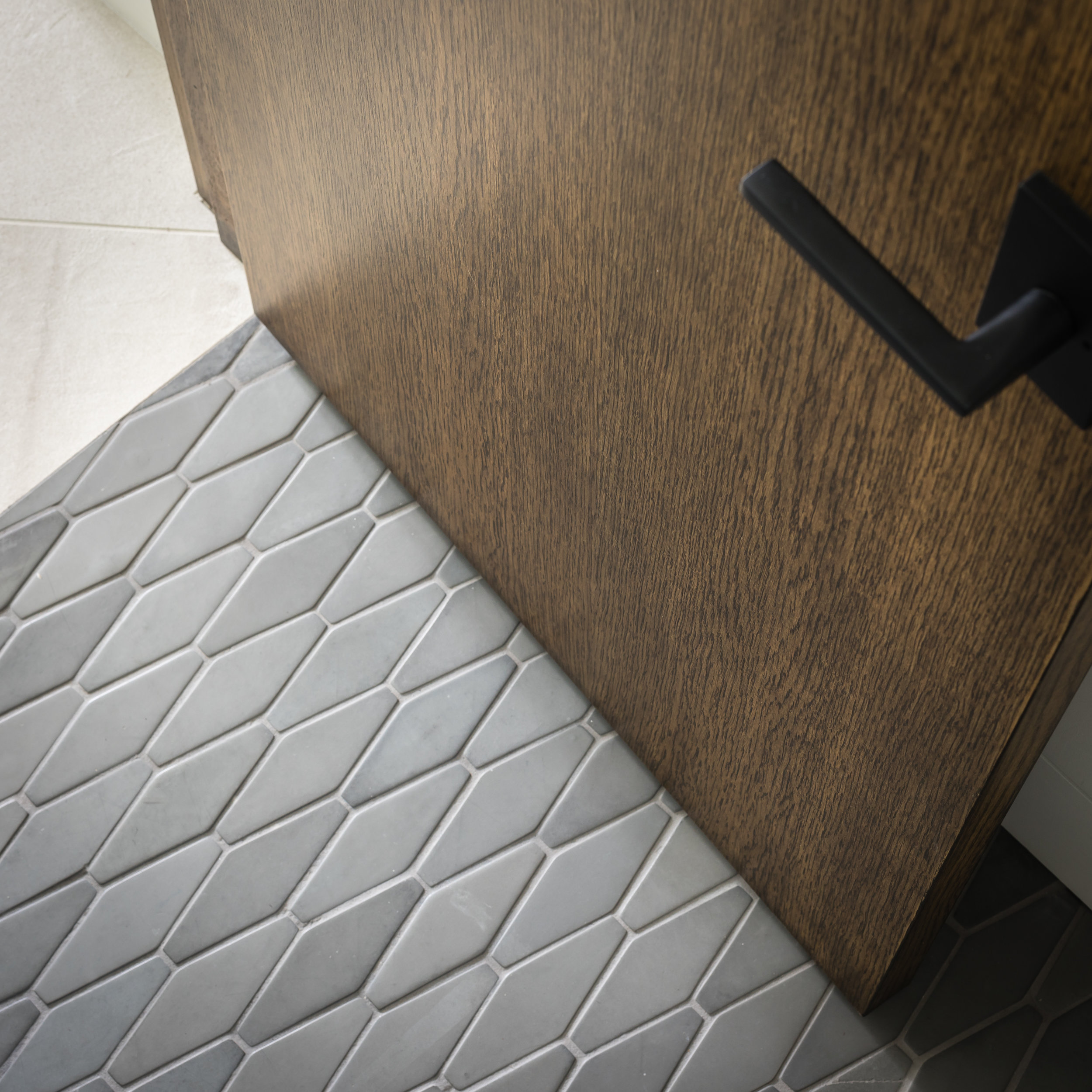
Photo by Brandon Beechler
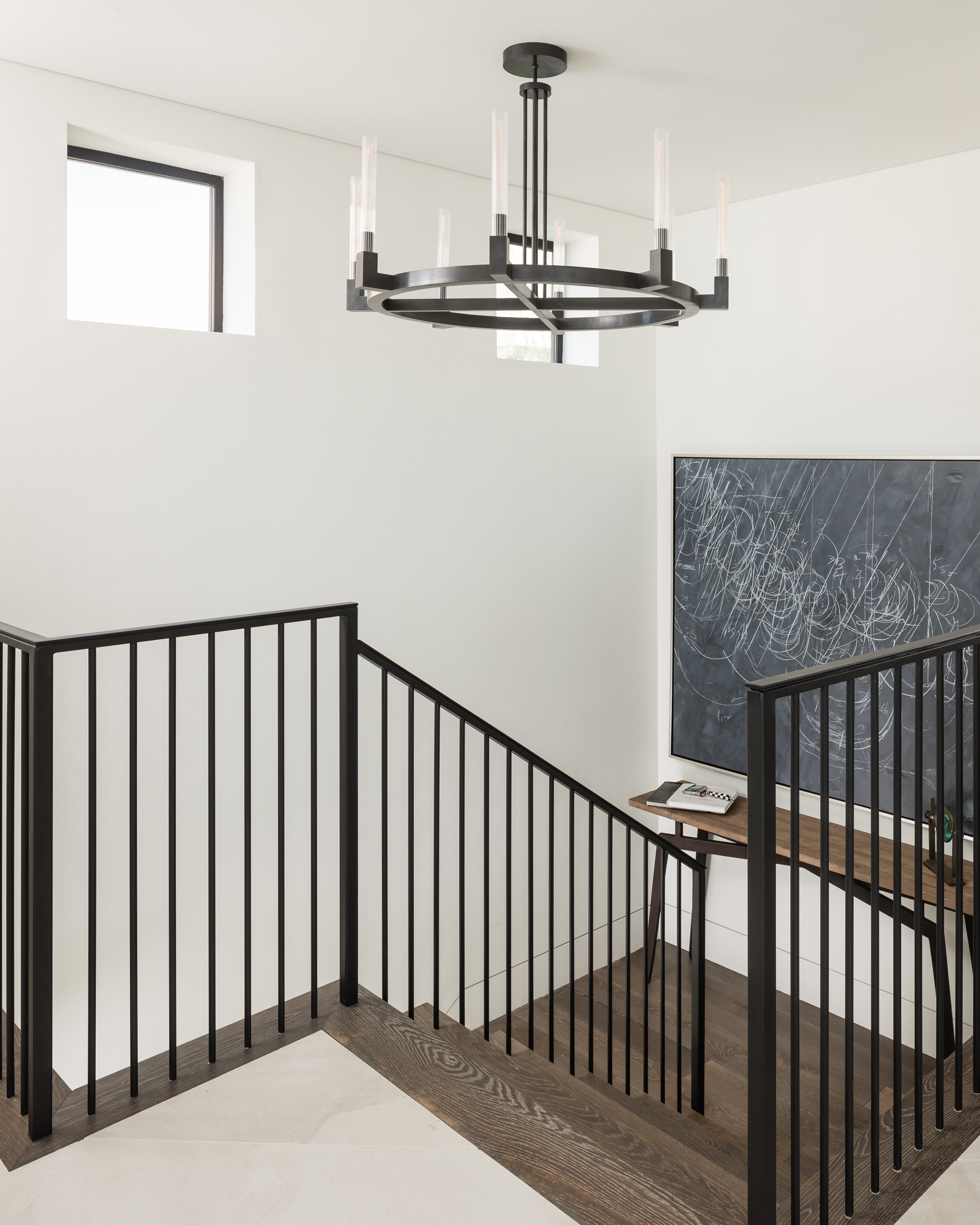
Photo by Brandon Beechler

Photo by Brandon Beechler
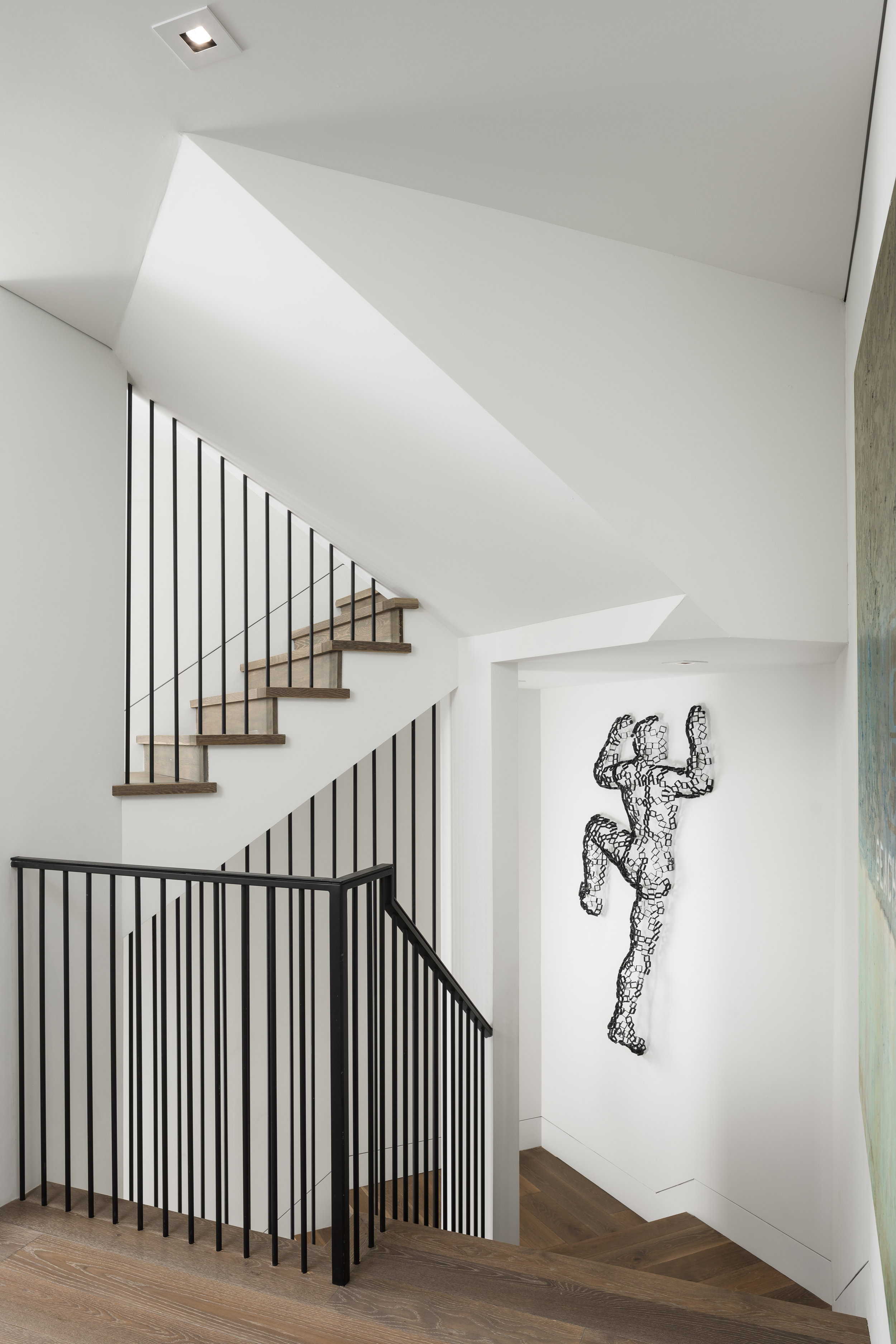
Photo by Brandon Beechler
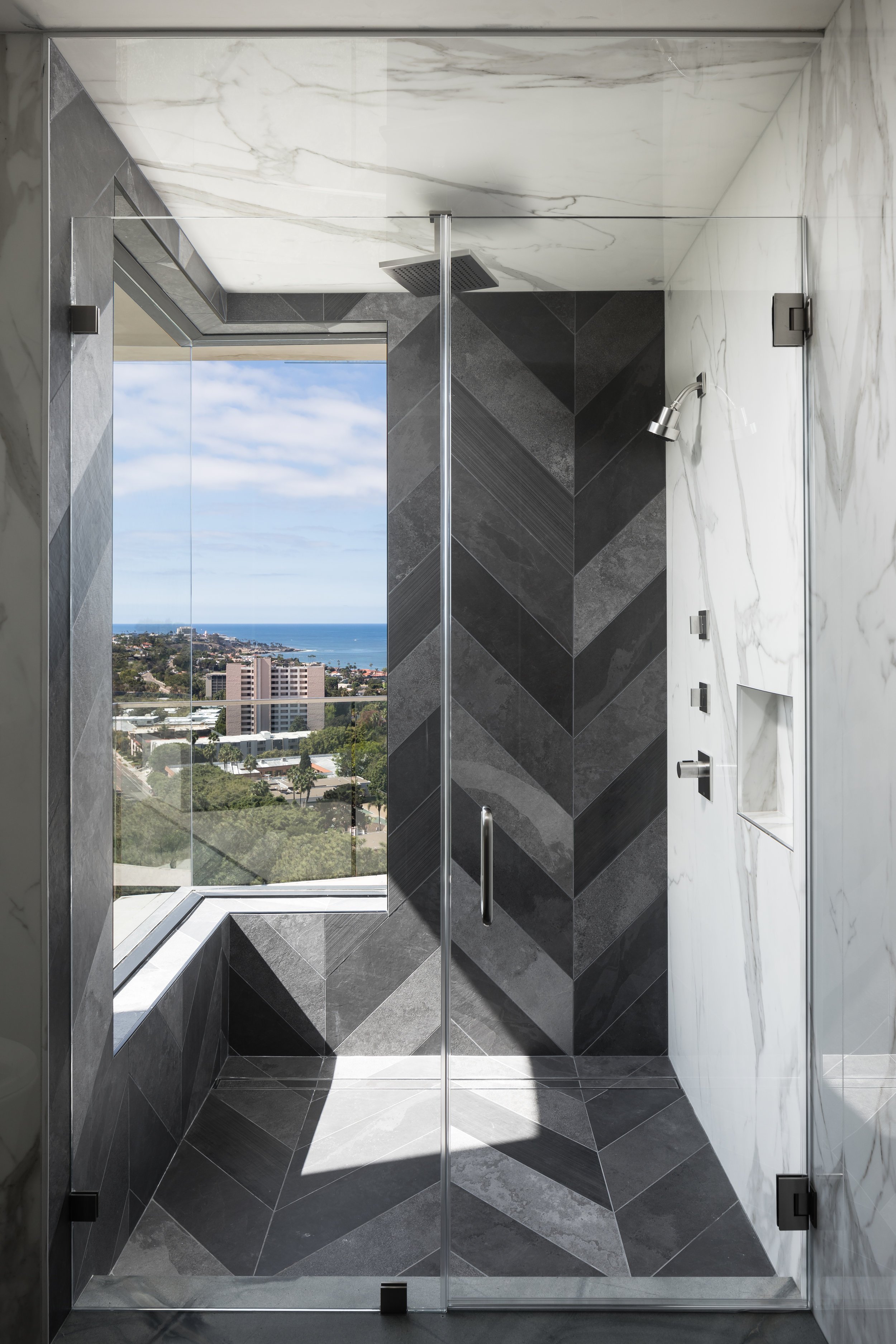
Photo by Brandon Beechler
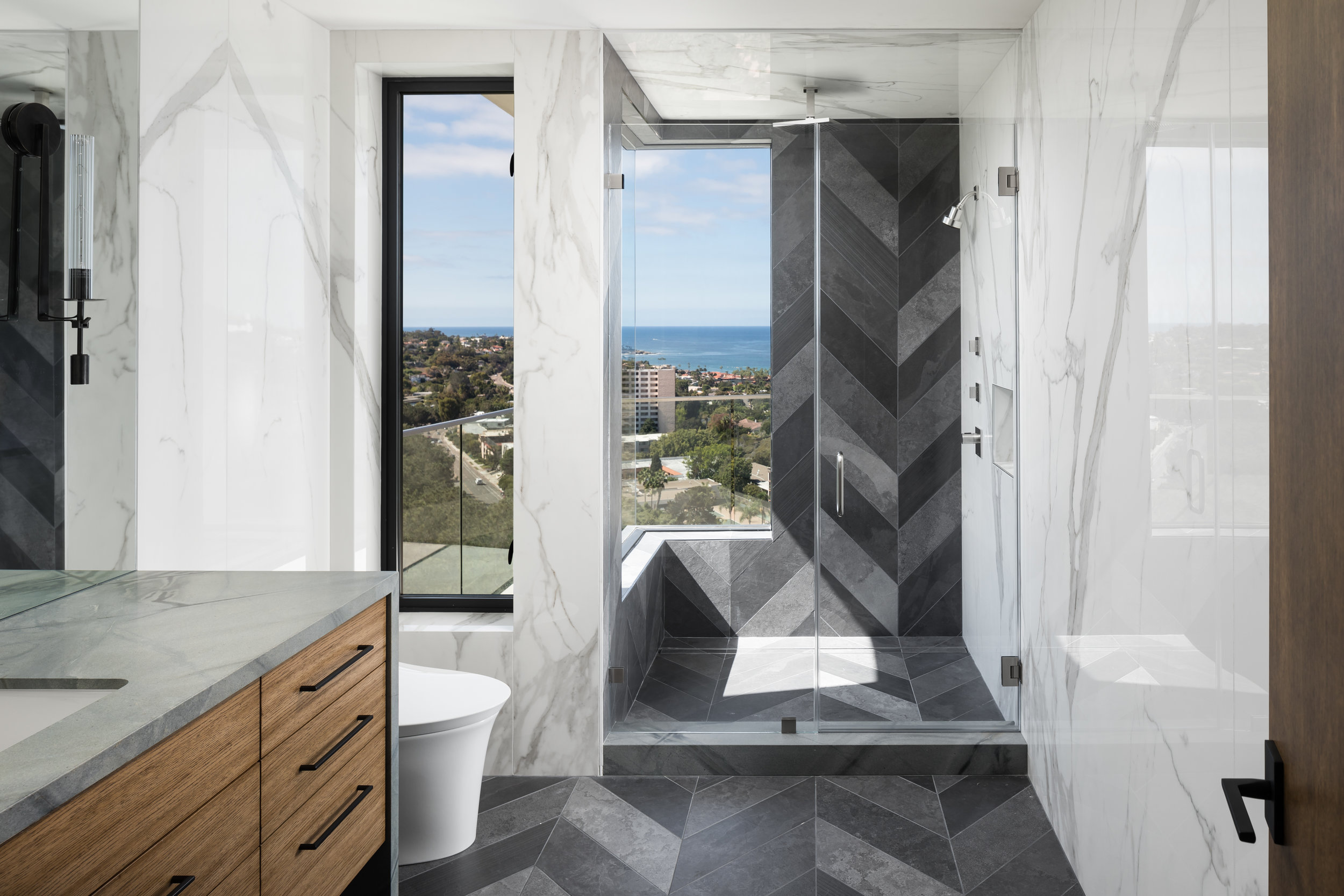
Photo by Brandon Beechler
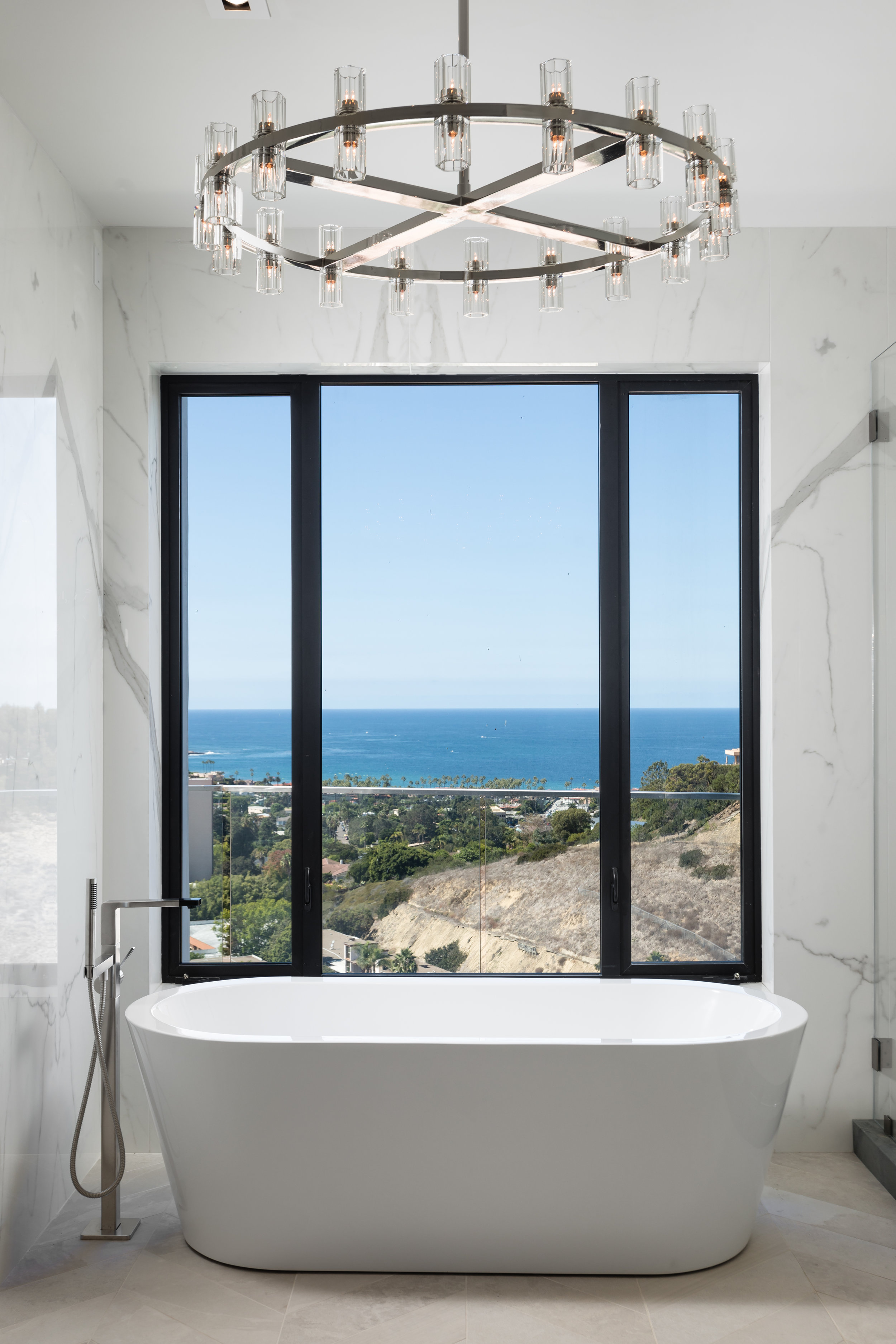
Photo by Brandon Beechler
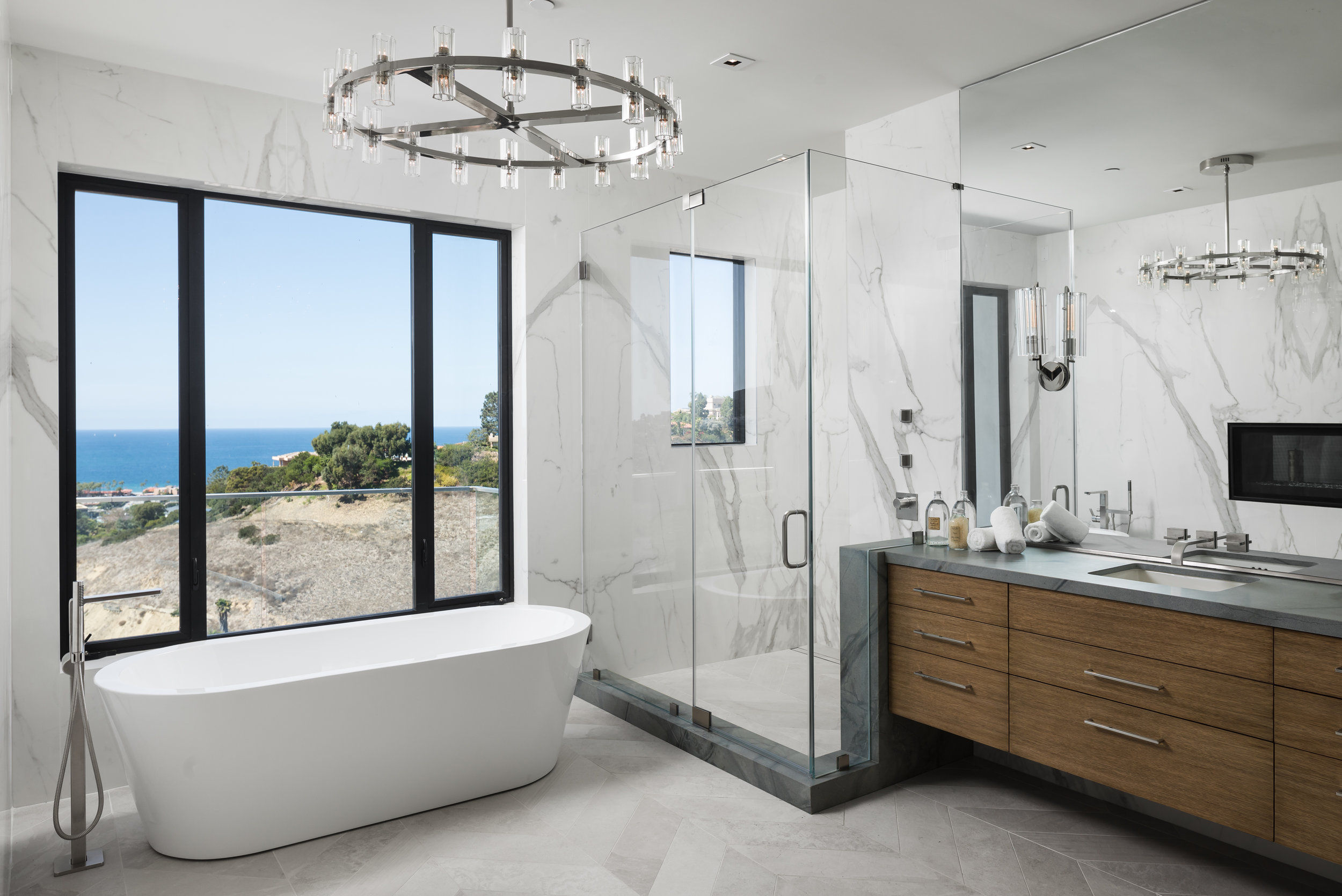
Photo by Brandon Beechler
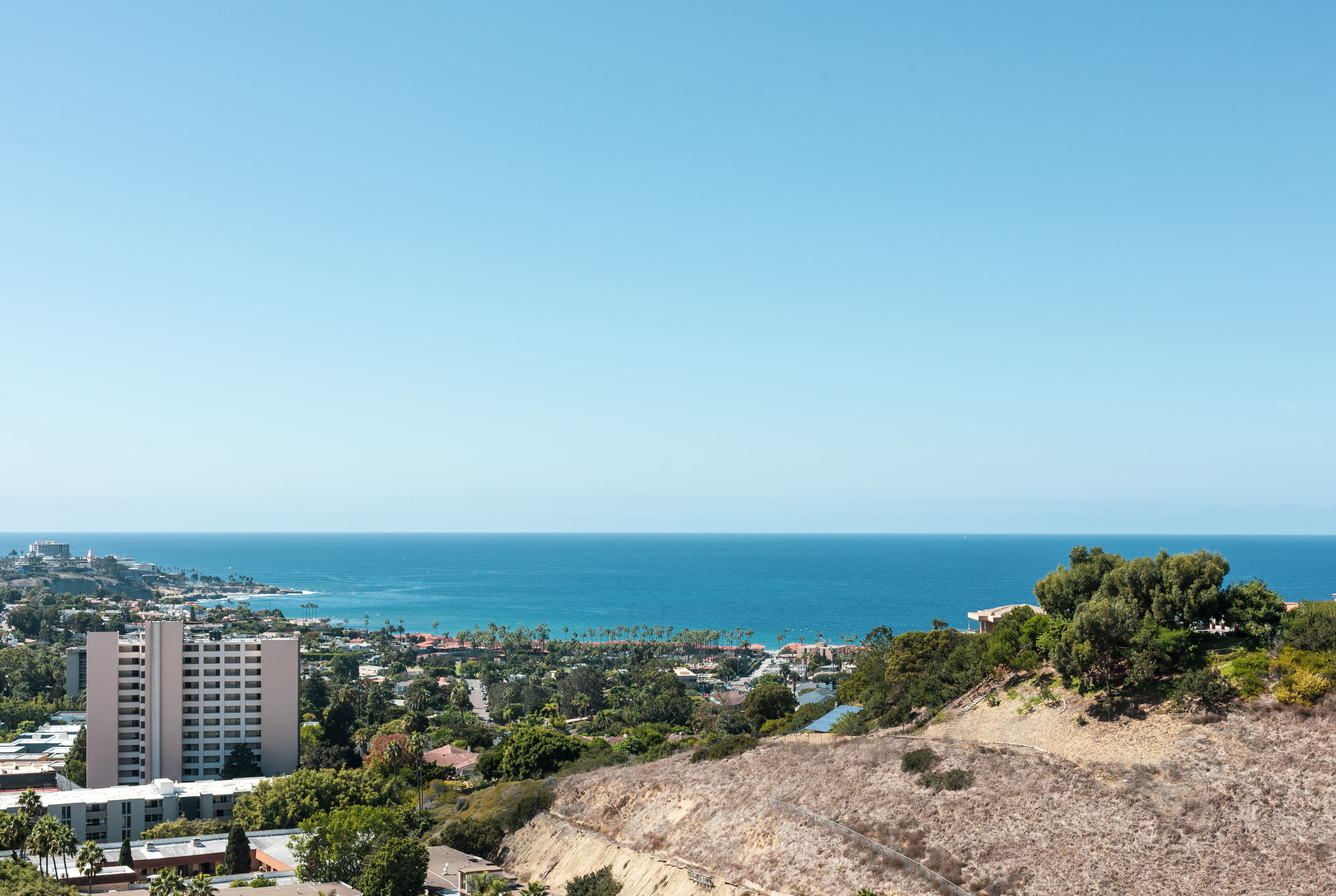
Photo by Brandon Beechler
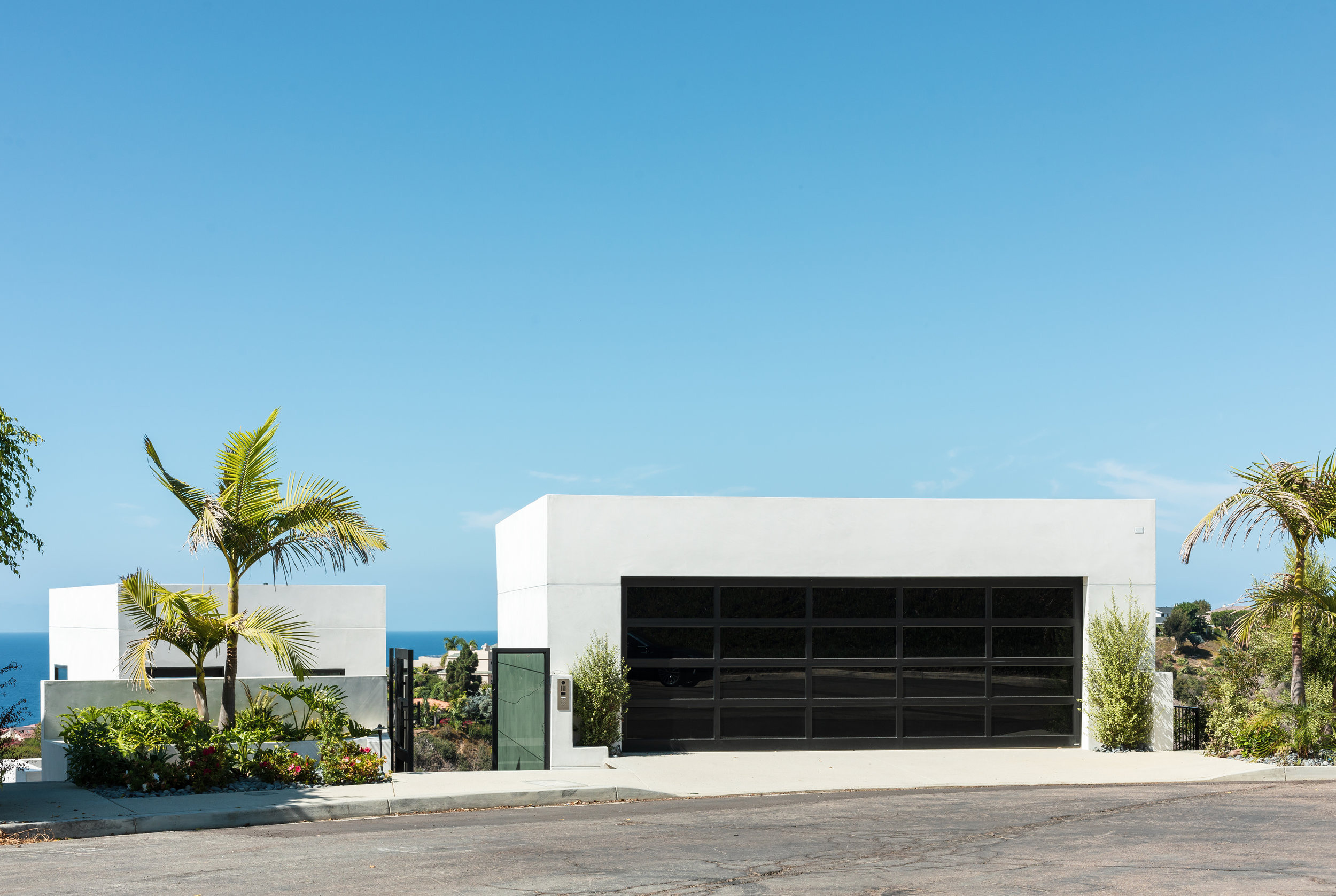
Photo by Brandon Beechler
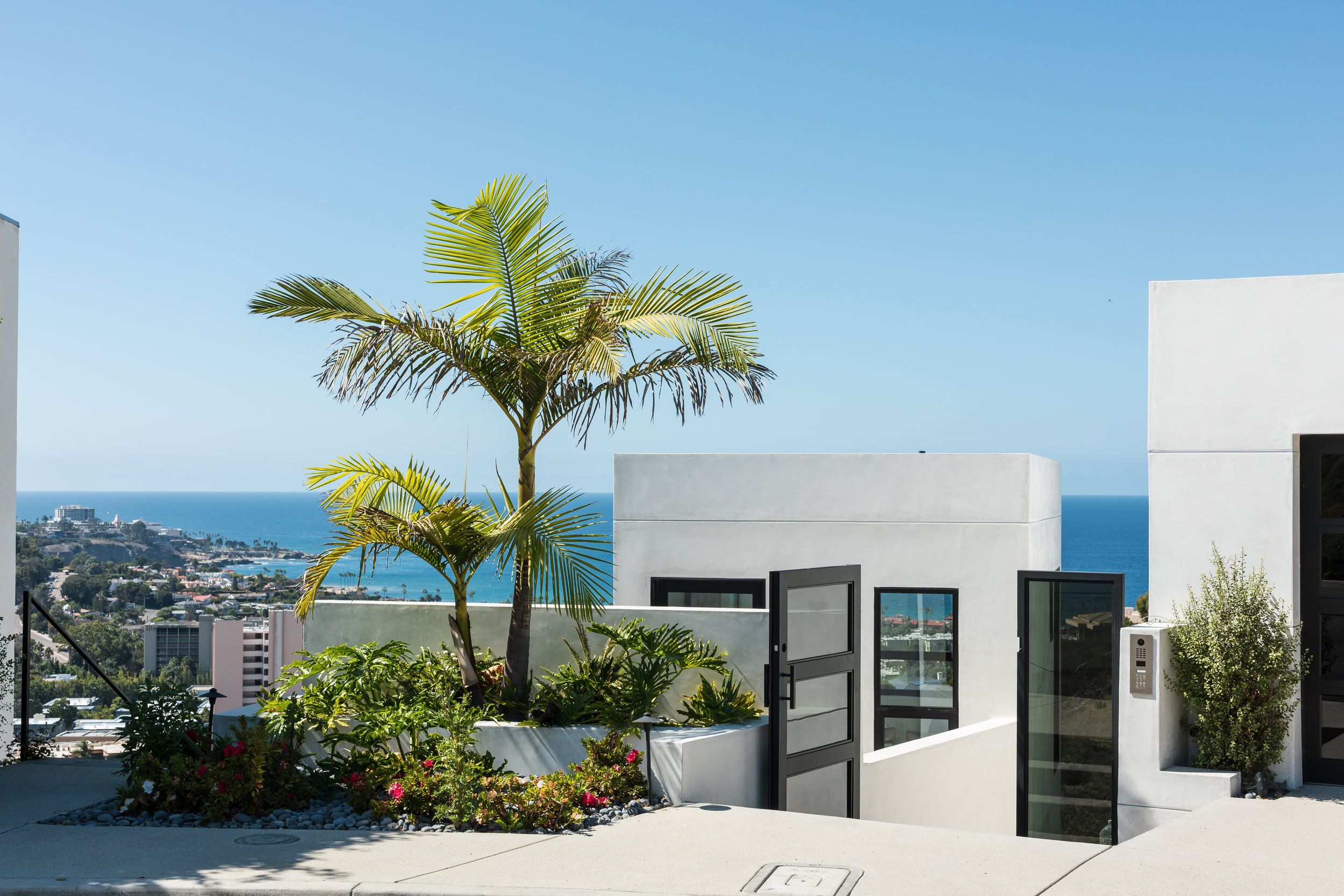
Photo by Brandon Beechler
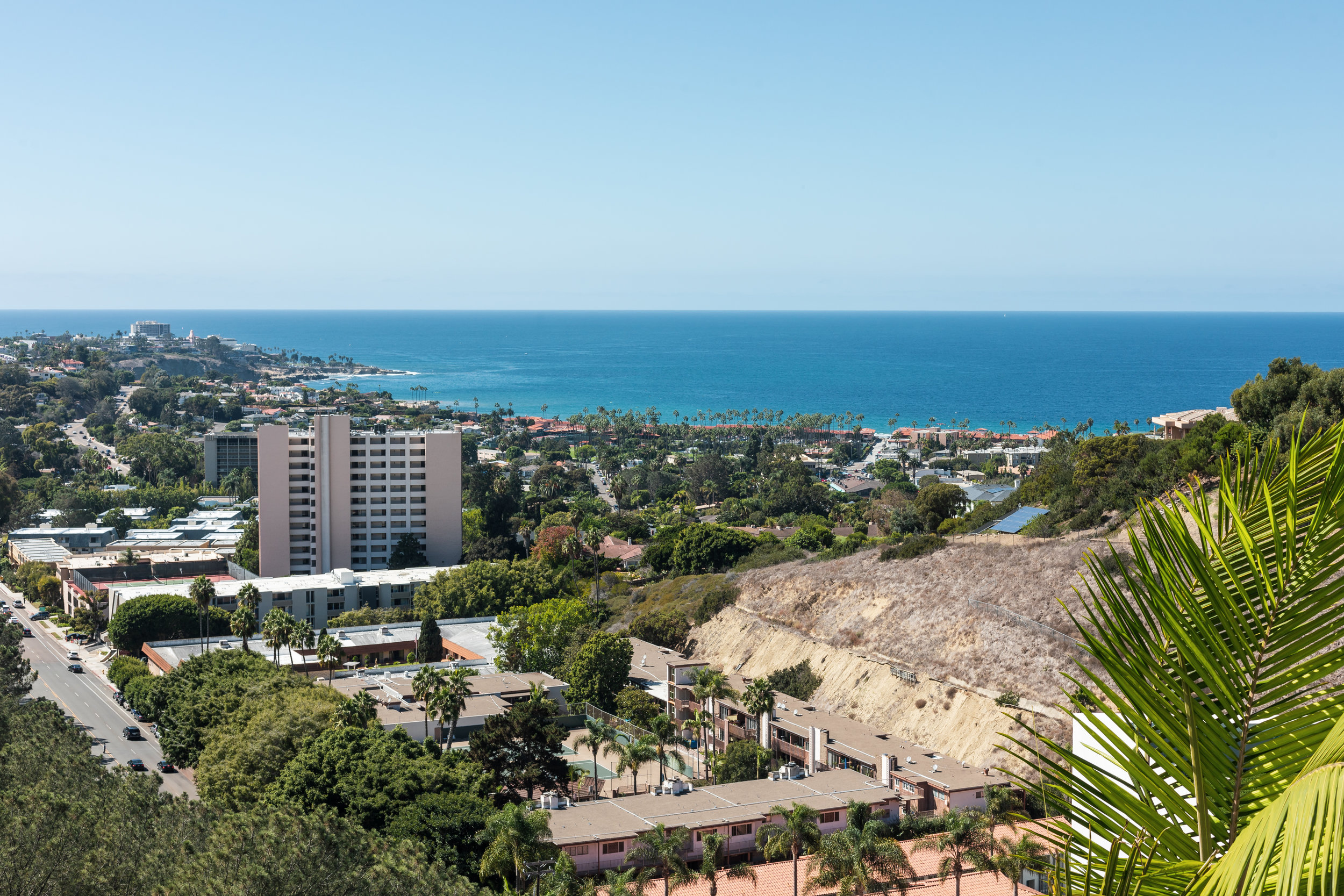
Photo by Brandon Beechler
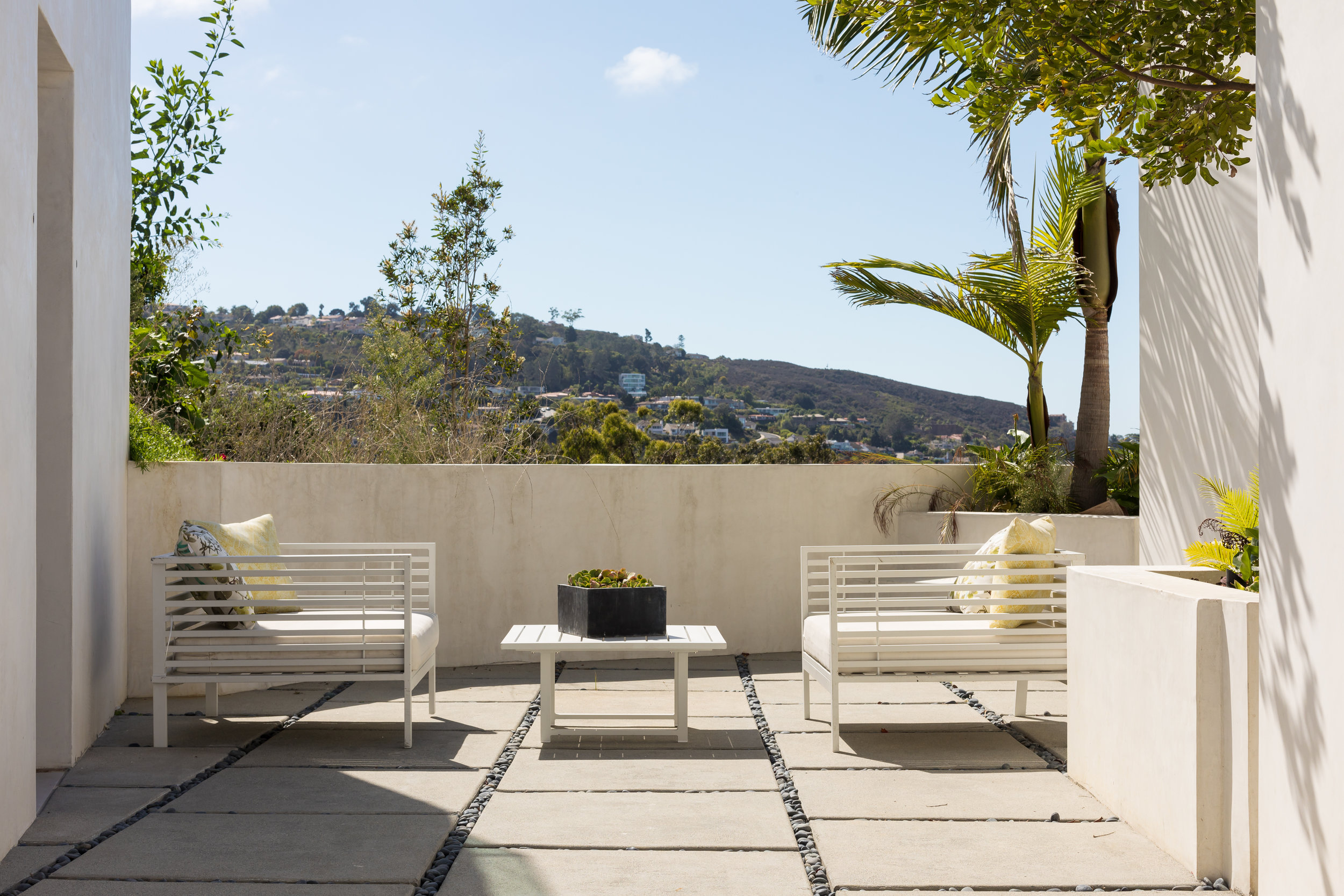
Photo by Brandon Beechler
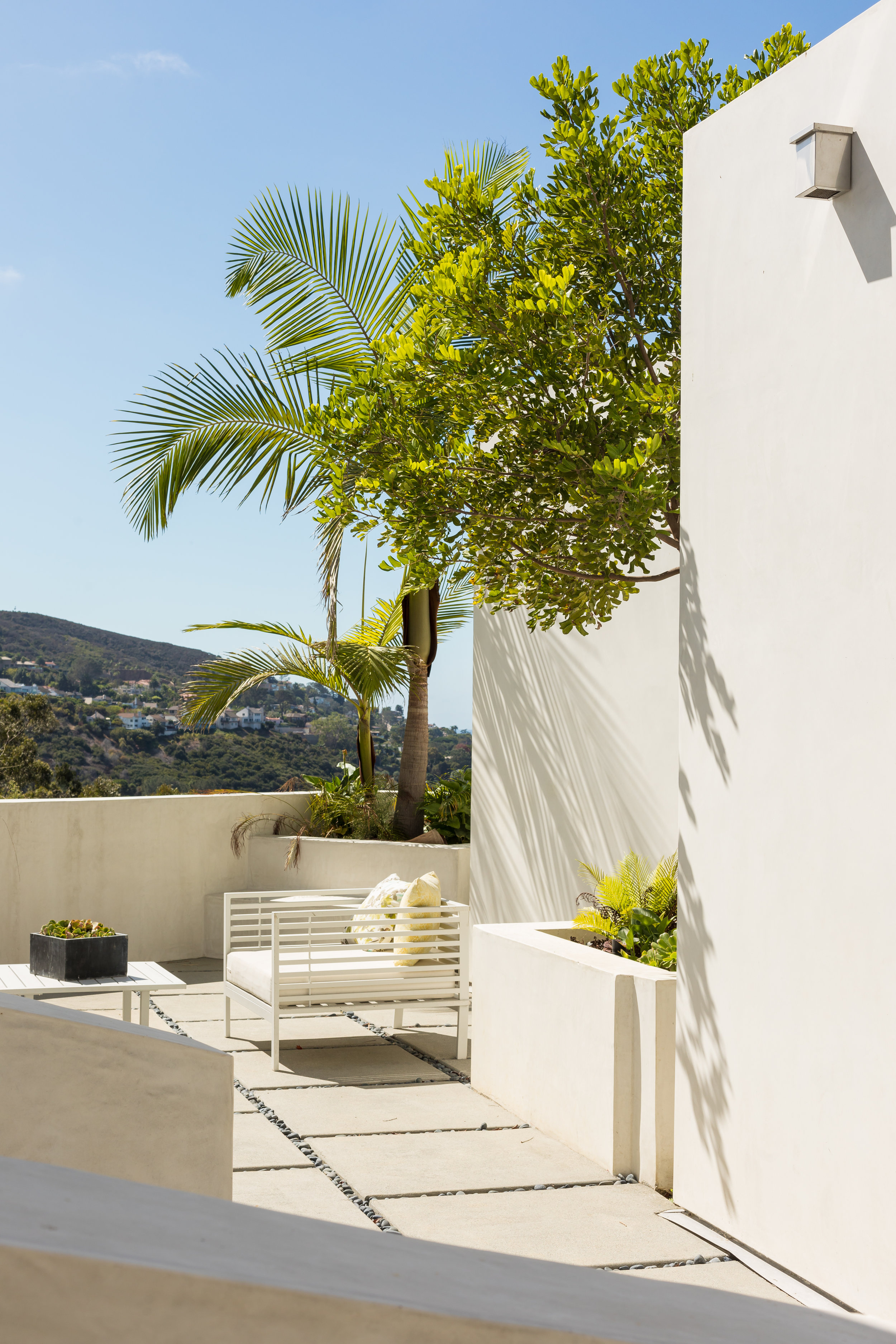
Photo by Brandon Beechler

Photo by Brandon Beechler
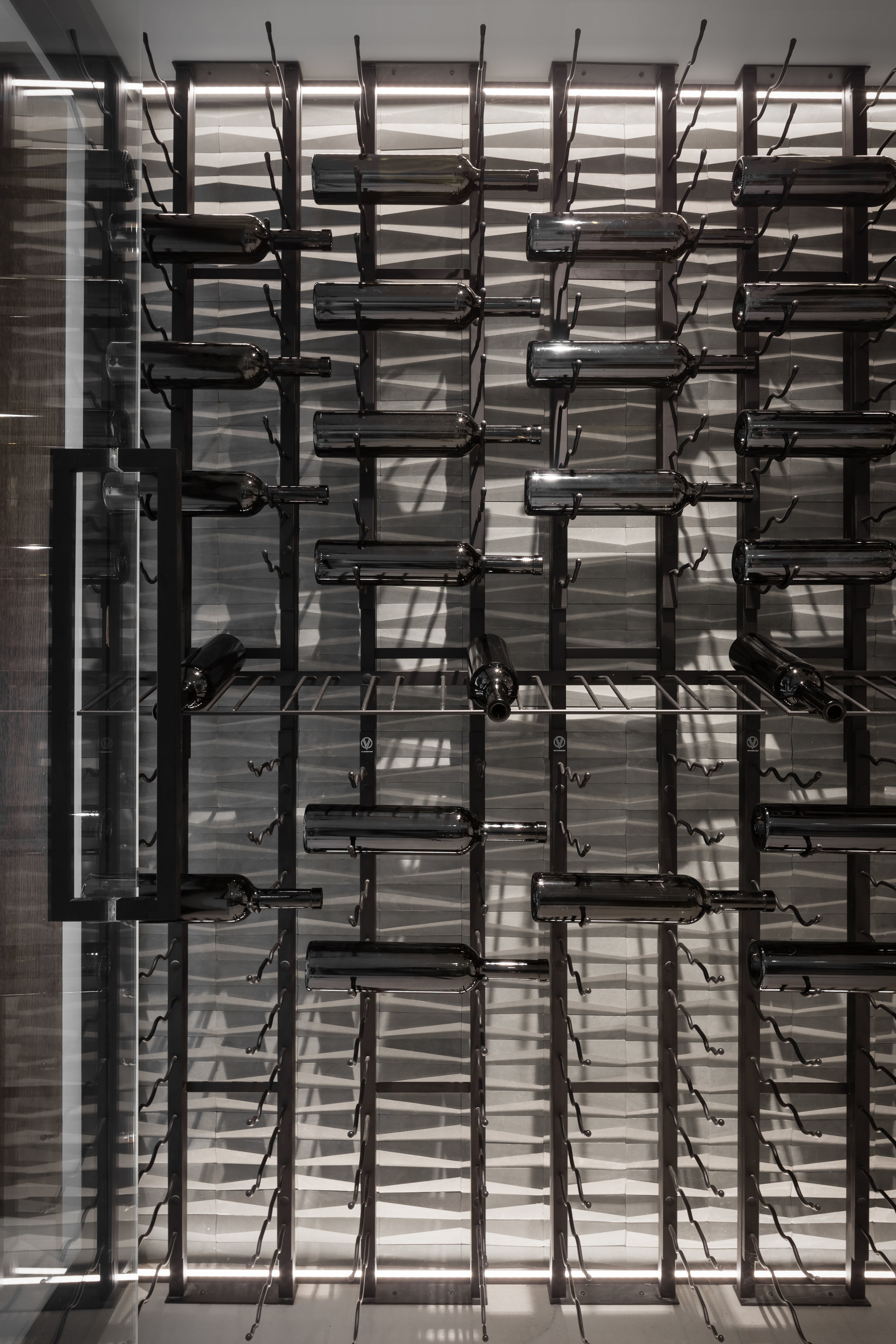
Photo by Brandon Beechler
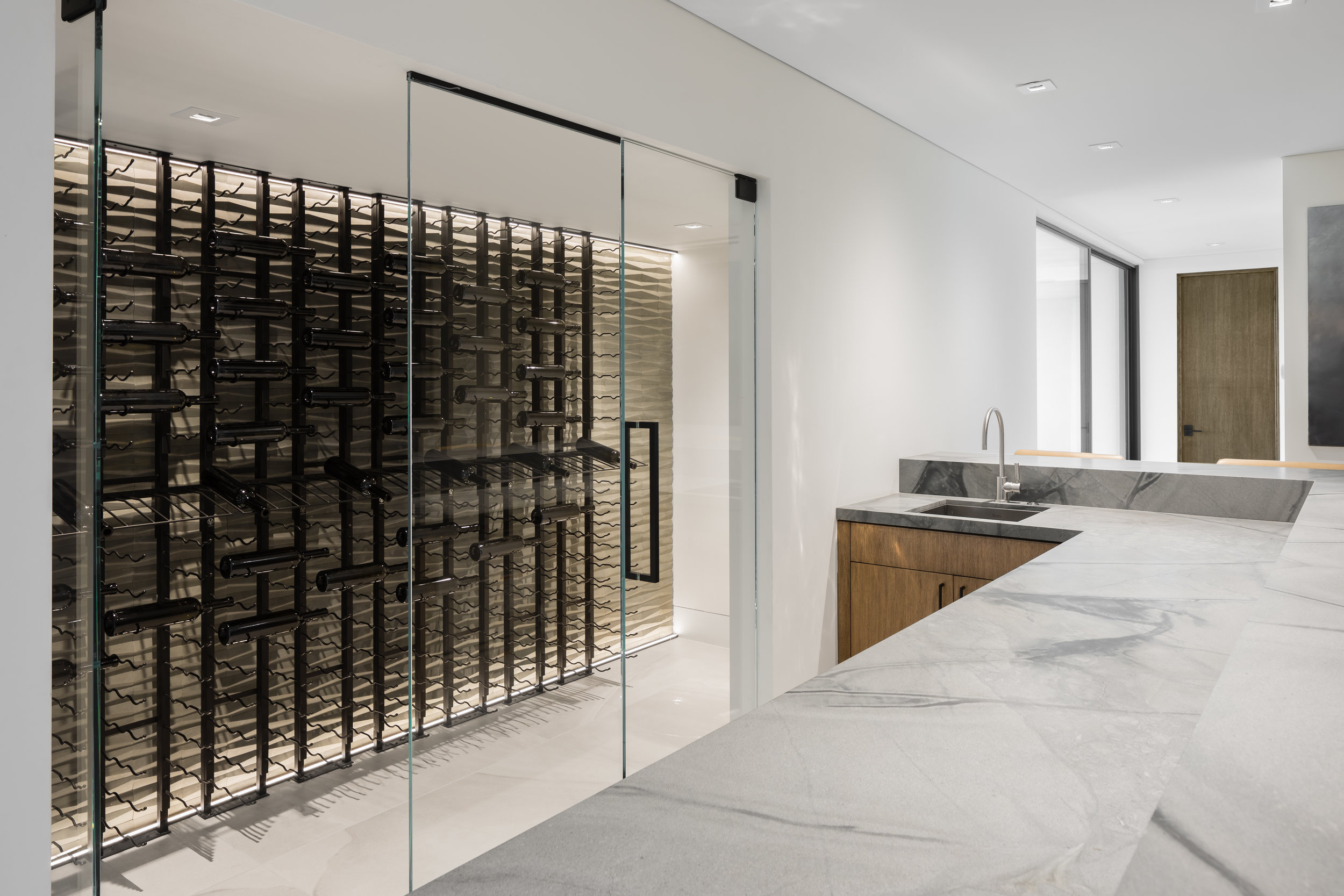
Photo by Brandon Beechler
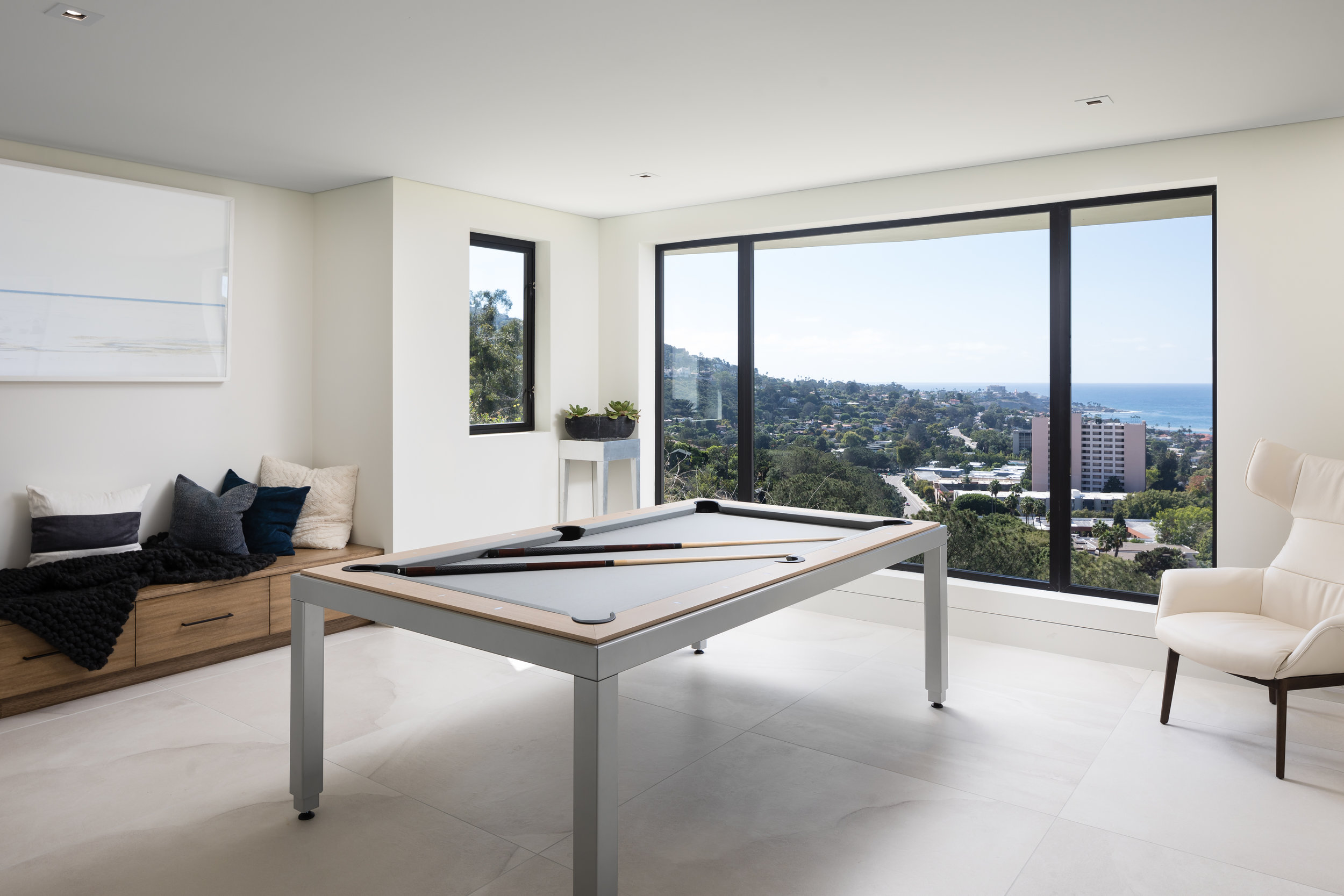
Photo by Brandon Beechler
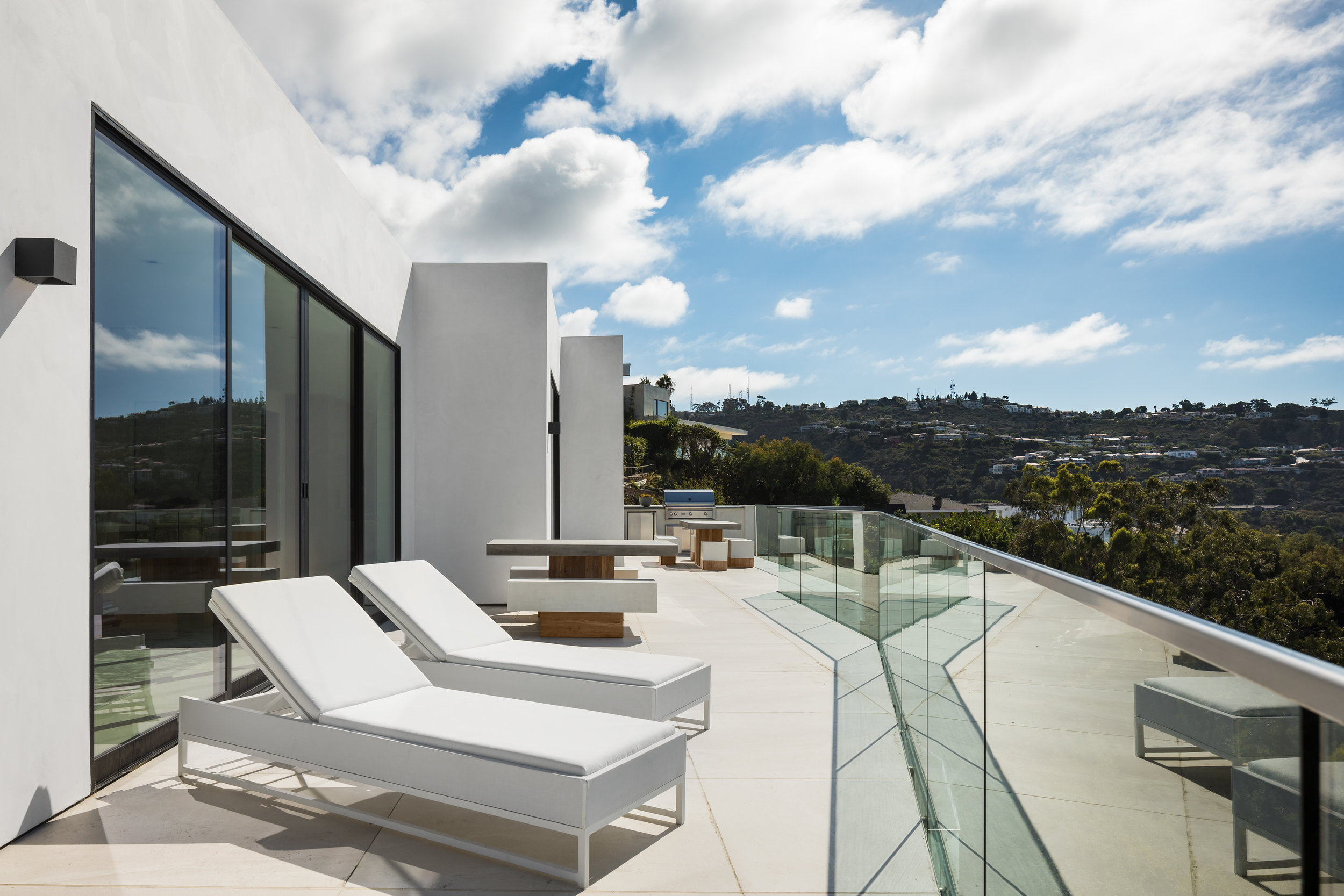
Photo by Brandon Beechler
